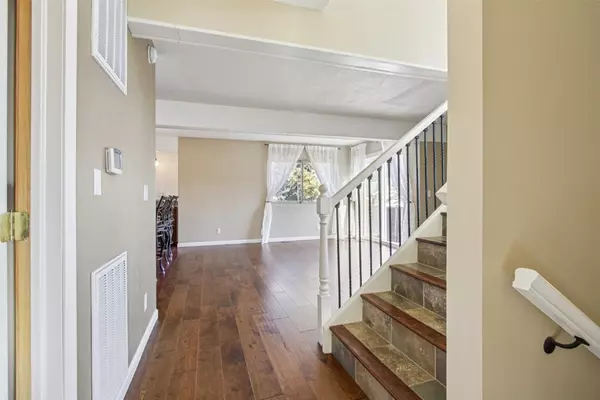
3 Beds
2 Baths
2,544 SqFt
3 Beds
2 Baths
2,544 SqFt
Key Details
Property Type Multi-Family
Sub Type Duplex
Listing Status Active
Purchase Type For Sale
Square Footage 2,544 sqft
Price per Sqft $550
Subdivision Willowbrook Meadows Sub
MLS Listing ID S1064077
Bedrooms 3
Full Baths 1
Three Quarter Bath 1
Construction Status Resale
HOA Fees $481/ann
Year Built 1978
Annual Tax Amount $2,945
Tax Year 2024
Lot Size 3,049 Sqft
Acres 0.07
Property Sub-Type Duplex
Property Description
Don't miss this sunny south-facing duplex in Willowbrook—larger than most and loaded with charm. Featuring 3 bedrooms, 2 baths, including a primary suite with a 5-piece bath, this home offers great livability inside and out. Enjoy the finished basement, updated kitchen island, and a cheerful sunroom right off the kitchen that opens to a wraparound deck with party lights—perfect for relaxing or entertaining.
Recent updates include a new roof and siding, new entry door with smart lock, updated furnace and water heater, and radon mitigation system for peace of mind. You'll love the attached 1-car garage, plus a huge backyard shed for all your gear.
Best of all, you're just a short stroll to Silverthorne's expanded Trent Park, featuring picnic areas, playground, restrooms, tennis and basketball courts, baseball fields, a kids' fishing pond, pump track, and bouldering area—everything you need for mountain living at its best!
Location
State CO
County Summit
Area Wildernest/Silverthorne
Direction Hwy 9 north to left on Willowbrook Rd to Badger. Right on Badger and then right onto Badger Ct. Unit on left.
Rooms
Basement Finished, Heated
Interior
Interior Features Entrance Foyer, Eat-in Kitchen, Five Piece Bathroom, Jetted Tub, Kitchen Island, Primary Suite, Open Floorplan, Pantry, Smoke Free, Cable T V
Heating Forced Air, Natural Gas
Flooring Luxury Vinyl, Luxury Vinyl Tile, Stone, Tile, Wood
Furnishings Unfurnished
Fireplace No
Appliance Dishwasher, Electric Cooktop, Disposal, Microwave, Refrigerator, Dryer, Washer
Laundry In Unit
Exterior
Exterior Feature Barbecue
Parking Features Garage
Garage Spaces 1.0
Garage Description 1.0
Community Features See Remarks, Trails/ Paths, Public Transportation
Utilities Available Electricity Available, Natural Gas Available, Municipal Utilities, Phone Available, Sewer Available, Trash Collection, Water Available, Cable Available, Sewer Connected
Amenities Available Tennis Court(s)
View Y/N Yes
Water Access Desc Public
View Mountain(s), Southern Exposure
Roof Type Asphalt
Present Use Multi-Family
Street Surface Paved
Building
Lot Description Near Public Transit
Entry Level Three Or More
Foundation Poured
Sewer Connected
Water Public
Level or Stories Three Or More
Additional Building Shed(s)
Construction Status Resale
Schools
Elementary Schools Silverthorne
Middle Schools Summit
High Schools Summit
Others
Pets Allowed Yes
Tax ID 1500499
Pets Allowed Yes


GET MORE INFORMATION







