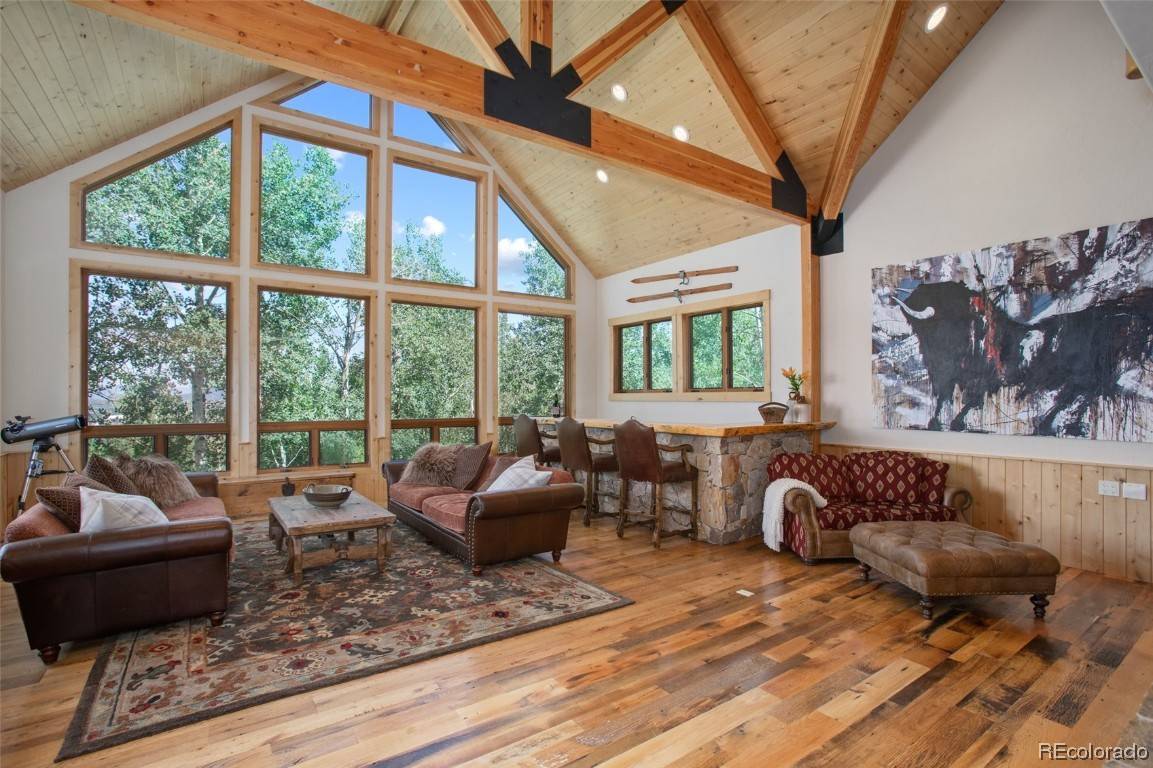$4,500,000
$4,600,000
2.2%For more information regarding the value of a property, please contact us for a free consultation.
5 Beds
6 Baths
5,585 SqFt
SOLD DATE : 01/04/2023
Key Details
Sold Price $4,500,000
Property Type Single Family Home
Sub Type Single Family Residence
Listing Status Sold
Purchase Type For Sale
Square Footage 5,585 sqft
Price per Sqft $805
Subdivision Hunters Ridge
MLS Listing ID SS2439343
Sold Date 01/04/23
Bedrooms 5
Full Baths 4
Half Baths 1
Three Quarter Bath 1
HOA Fees $2/ann
Year Built 2000
Annual Tax Amount $10,437
Tax Year 2021
Lot Size 4.170 Acres
Acres 4.17
Property Sub-Type Single Family Residence
Property Description
Enjoy elevated mountain living with this private residence on a rare 4-acre lot near the Steamboat Ski Resort. Upon entry you are greeted by grand living spaces, soaring ceilings, vast windows, exposed wood beams, rock accents and western flare - an entertainer's dream. Cook or cater large meals while guests lounge in the living room—having drinks at the bar, gazing at natural landscapes through floor-to-ceiling windows or relaxing by the dual-sided stone fireplace. The open kitchen offers plenty of counter space, ample cabinet storage, dual sinks, high-end appliances and a breakfast nook. The elegantly designed dining area comfortably seats large parties with a butler's pantry completing the space. Retire to the spacious main-level primary suite with walk-out patio access, an additional fireplace and a 5-piece ensuite. A second living area in the loft, 3 additional bedrooms, 3.5 bathrooms, a laundry room and mud room round out this luxury estate. The outdoor spaces provide a private retreat to take in the surrounding mountain landscapes. Host happy hour with neighbors on the covered front porch as you watch the sunset over Emerald Mountain. The covered back patio is perfect for summer BBQ's and unwinding in the hot tub after a day of skiing legendary Champagne Powder. Bordering Alpine Mountain Ranch & Priest Creek open spaces, which neighbor thousands of acres of National Forest land, your backyard is a private oasis as far as the eye can see. The large heated 3-car garage keeps your vehicles snow-free in the winter with plenty of room for seasonal gear, snowmobiles, trailers, paddle boards and more. Above the garage is a spacious caretaker unit with a full bath, kitchen, room for multiple beds and spectacular Valley Views - ideal for a guest suite or property manager quarters. Escape to this Steamboat legacy property where memories will be made and passed on for generations to come. (Information believed to be accurate but Buyer should verify anything important.)
Location
State CO
County Routt
Area Mountain Area
Direction From Downtown, take Hwy 40 east. Left on Walton Creek Rd. Right on Whistler Rd. Left on Meadow Ln. Right on Bear Dr. Right on Hunters Ct. Left at the main driveway, but at the top veer right to 1835 Hunters Dr.
Interior
Interior Features Fireplace
Heating Radiant Floor, Radiant
Flooring Carpet, Tile, Wood
Fireplaces Number 2
Fireplaces Type Gas
Fireplace Yes
Appliance Bar Fridge, Dishwasher, Disposal, Microwave, Oven, Range, Refrigerator, Range Hood
Exterior
Parking Features Attached, Concrete, Exterior Access Door, Finished Garage, Garage, Heated Garage, Oversized
Garage Spaces 3.0
Garage Description 3.0
View Y/N Yes
Water Access Desc Public
View Mountain(s), Valley
Roof Type Composition
Street Surface Paved
Total Parking Spaces 3
Building
Faces Southwest
Sewer Public Sewer
Water Public
Schools
Elementary Schools Strawberry Park
Middle Schools Steamboat Springs
High Schools Steamboat Springs
Others
HOA Name Hunters Ridge
Tax ID R6257213
Read Less Info
Want to know what your home might be worth? Contact us for a FREE valuation!

Our team is ready to help you sell your home for the highest possible price ASAP

Bought with The Group Real Estate LLC






