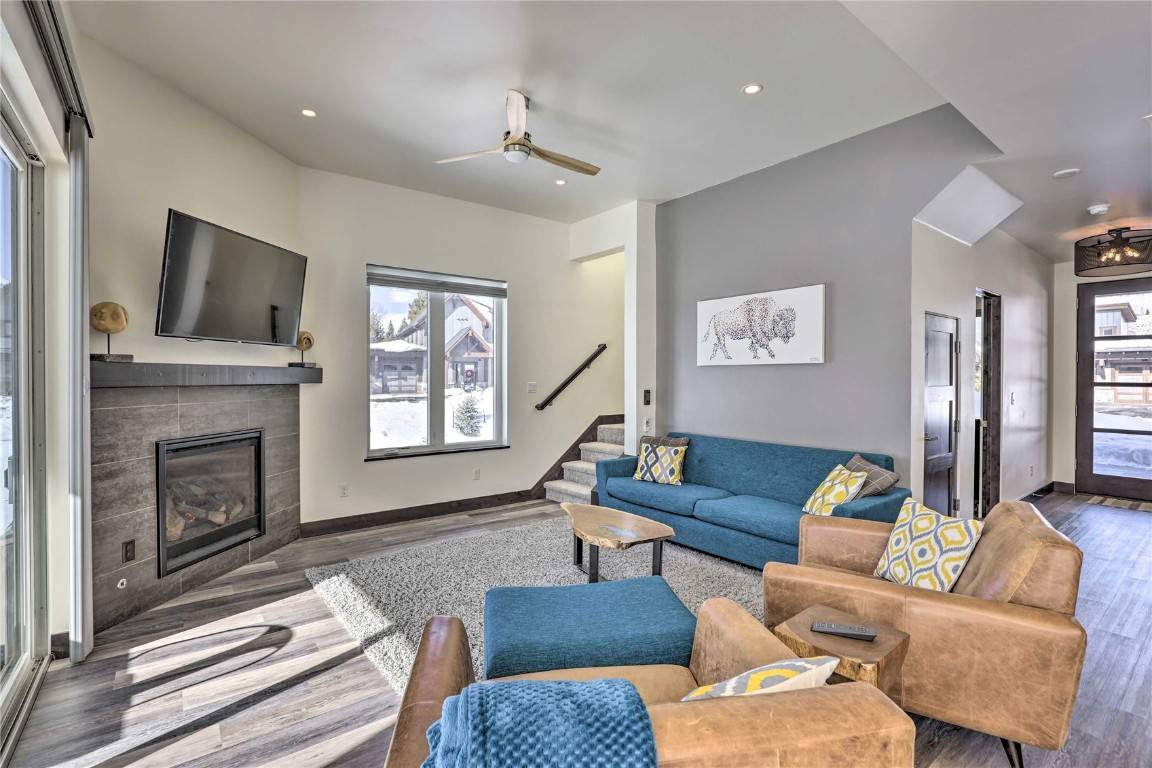$1,486,000
$1,500,000
0.9%For more information regarding the value of a property, please contact us for a free consultation.
3 Beds
3 Baths
1,876 SqFt
SOLD DATE : 04/30/2024
Key Details
Sold Price $1,486,000
Property Type Townhouse
Sub Type Townhouse
Listing Status Sold
Purchase Type For Sale
Square Footage 1,876 sqft
Price per Sqft $792
Subdivision Silver Trout Estates
MLS Listing ID S1047937
Sold Date 04/30/24
Style Contemporary, Mountain
Bedrooms 3
Full Baths 2
Three Quarter Bath 1
Construction Status Resale
HOA Fees $668/ann
Year Built 2019
Annual Tax Amount $3,258
Tax Year 2022
Lot Size 1,785 Sqft
Acres 0.041
Property Sub-Type Townhouse
Property Description
Welcome to the highly sought-after Angler Mountain Ranch at Silverthorne. Your mountain retreat is conveniently located between the Blue River and a private lake with fishing and recreational water rights. Five World-class skiing resorts are just a short drive away —Vail is only 30 minutes away! It is a mecca for outdoor enthusiasts, offering bike, hiking trails, and much more. Silverthorne is just a short drive away, providing access to shopping, dining, and community events. .. Your new home features three bedrooms; the primary bedroom features an en-suite bath with a free-standing tub, and the second level also has an en-suite bedroom and a loft, which also serves as an extra sleeping area. The kitchen includes high-end finishes with beautiful quartz countertops and an island. The south-exposure dining area provides plenty of natural light and large windows. You will love the comfort of the temperature-controlled fireplace. The home is heated with an in-floor radiant system that also heats the two-car garage. EV Charger included. The patio is piped for natural gas and 220-V for a Hot Tub. Your mountain sanctuary awaits.
Location
State CO
County Summit
Area Wildernest/Silverthorne
Direction From HWY 9 and i70 head N on HWY 9 for 2 miles. Turn R onto Bald Eagle Rd. Turn L onto Fly line Drive just after the bridge. Look for the Real Estate Sign for Waters at Silver Trout. You have arrived.
Interior
Interior Features Ceiling Fan(s), Eatin Kitchen, Five Piece Bathroom, Fireplace, High Ceilings, Quartz Counters, Smoke Free
Heating Radiant Floor, Radiant
Flooring Carpet, Luxury Vinyl, Luxury Vinyl Tile
Fireplaces Number 1
Fireplaces Type Gas
Furnishings Negotiable
Fireplace Yes
Appliance Dryer, Dishwasher, Electric Water Heater, Disposal, Gas Range, Microwave, Oven, Refrigerator, Self Cleaning Oven, Tankless Water Heater, Washer, Washer/Dryer
Laundry In Unit
Exterior
Parking Features Attached, Garage, Off Street
Garage Spaces 2.0
Garage Description 2.0
Community Features Trails/ Paths, Clubhouse
Utilities Available Electricity Available, Natural Gas Available, Sewer Available, Trash Collection, Water Available, Sewer Connected
View Y/N Yes
Water Access Desc Public
View Mountain(s), Trees/ Woods, Lake
Roof Type Asphalt, Metal
Street Surface Paved
Building
Lot Description Corner Lot, Sprinklers In Rear, Sprinklers In Front, See Remarks
Faces North
Story 2
Entry Level Two,Multi/Split
Sewer Connected, Public Sewer
Water Public
Architectural Style Contemporary, Mountain
Level or Stories Two, Multi/Split
Construction Status Resale
Schools
Elementary Schools Silverthorne
Middle Schools Summit
High Schools Summit
Others
Pets Allowed Yes
HOA Fee Include Association Management,Common Area Maintenance,Common Areas,Insurance,Snow Removal,Trash
Tax ID 6518406
Pets Allowed Yes
Read Less Info
Want to know what your home might be worth? Contact us for a FREE valuation!

Our team is ready to help you sell your home for the highest possible price ASAP

Bought with Mountain Homes and Real Estate






